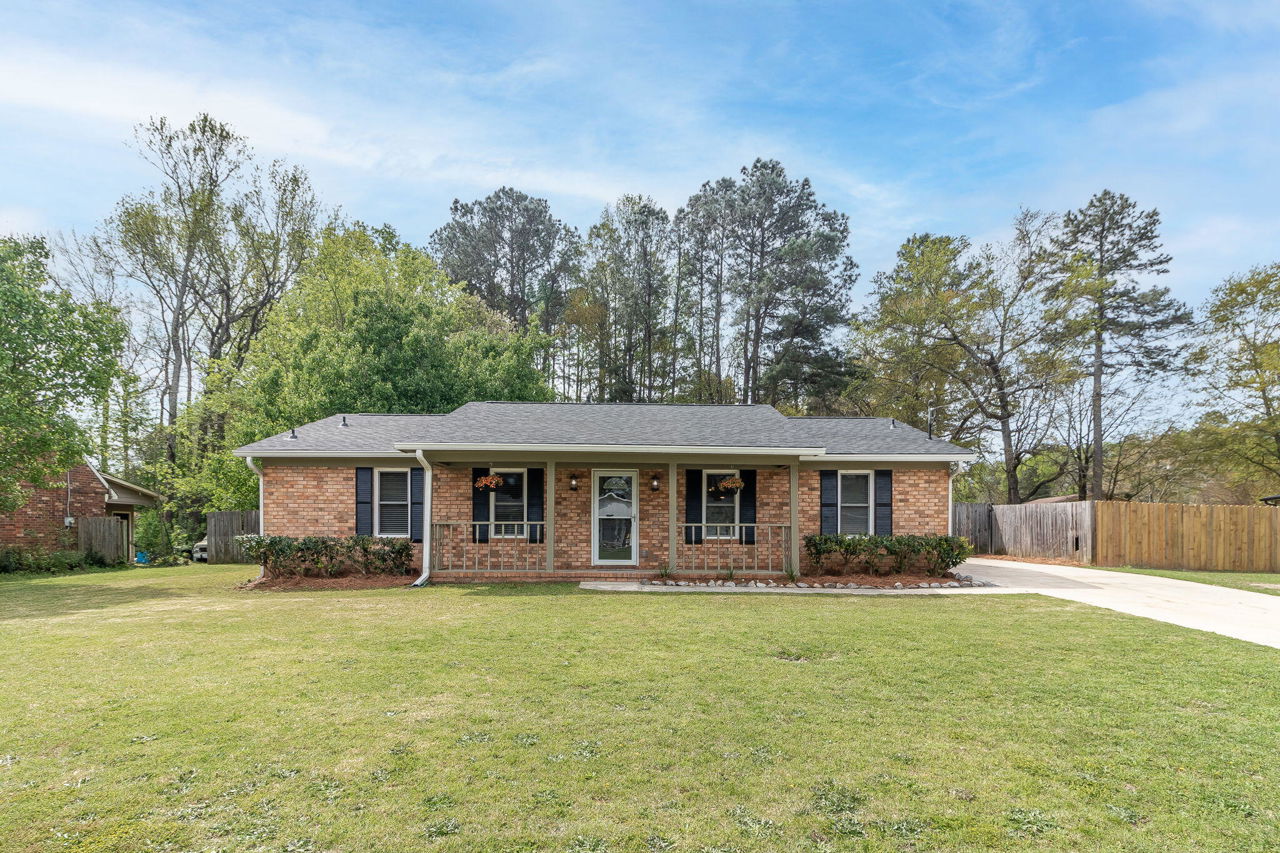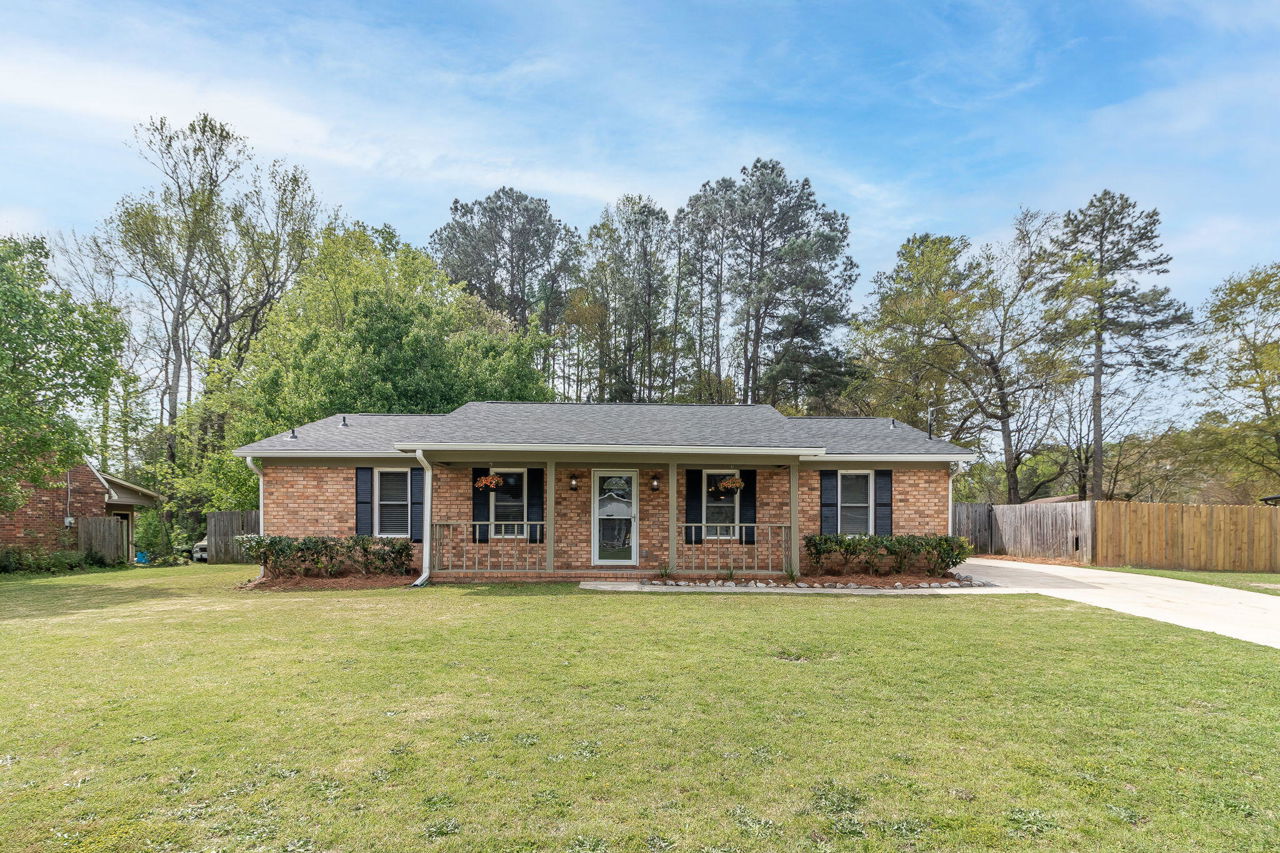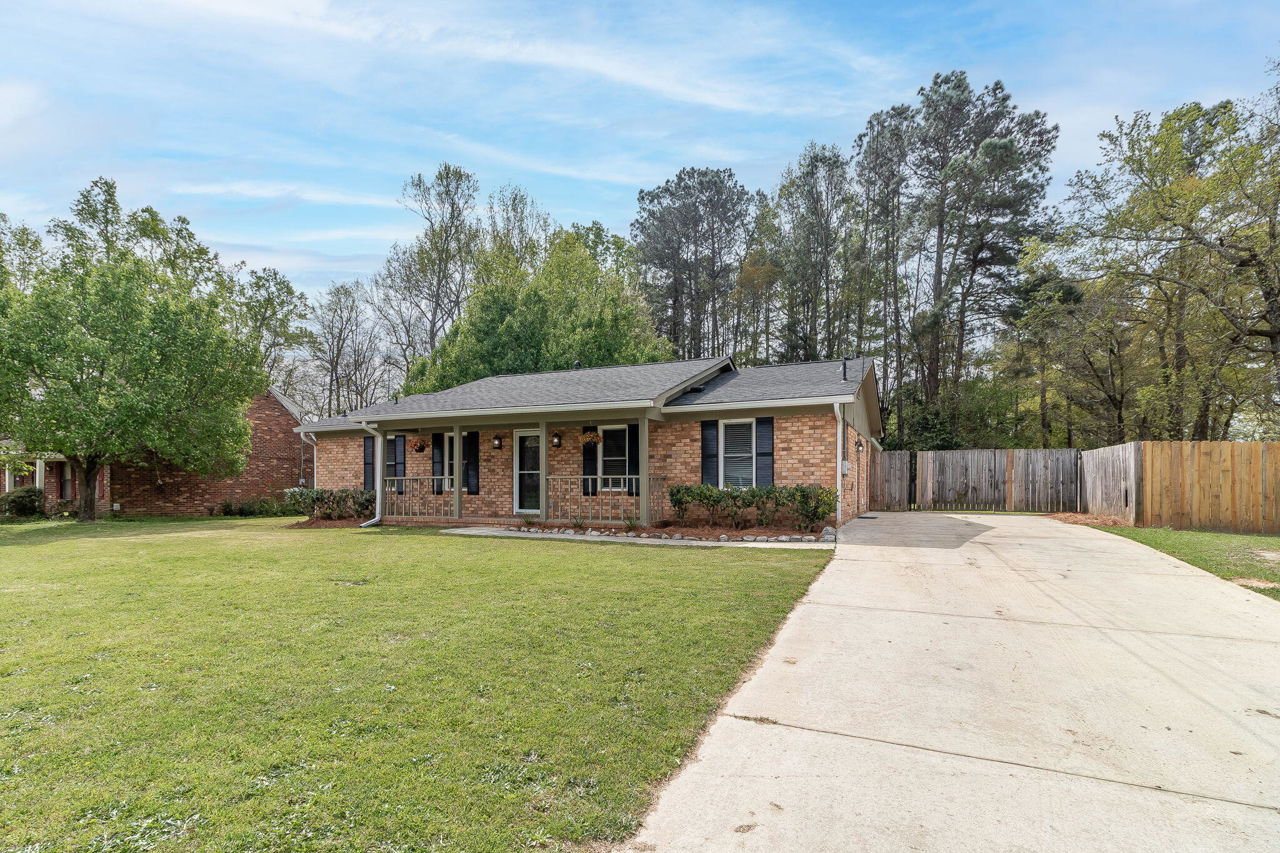123 Thomas Dr
Martinez, GA 30907
List Price
$249,900
Initial Investment
$68,098Purchase Price
$249,900
Down Payment
25%
Rent
$1,660
Total Return
$83,931
Annualized Return
17.1%
Cap Rate
5.2%
Gross Yield
8.0%
Cash Flow
-$1,412
Appreciation
6.5%
Edit Assumptions
Features
Occupancy
Unspecified
Lease Start
-
Lease End
-
Lot Size
17,288
HOA
None
Flood Risk
Not Required
Welcome to this charming brick ranch home in the lovely Merrymont subdivision. Boasting 3 bedrooms and 2 full baths, this residence offers comfortable living spaces with updated amenities, making it an ideal choice for families or those seeking a cozy abode.Upon entering the foyer, you're greeted by a gorgeous kitchen off of the entry to the right which has been thoughtfully renovated and updated, featuring contemporary finishes and ample storage space. The large kitchen island offers plenty of bar seating. The kitchen has an open concept to a dining area and/or keeping room. French doors lead to a very spacious great room with bay window - perfect for gatherings or relaxation. Another set of French doors lead outside, to a patio and a fenced backyard, providing a private oasis for outdoor entertaining or leisure activities.With a new roof, and new luxury vinyl plank (LVP) flooring throughout, the home exudes a fresh and inviting ambiance. Additionally, the entire interior has been freshly painted, adding to its pristine appeal.Key upgrades include a new water heater and a HVAC system that is only 2 years old, ensuring efficiency and comfort year-round.Conveniently located, this home offers easy access to shopping, dining, schools, and major thoroughfares including Interstate 20 and Fort Eisenhower, enhancing its appeal for modern lifestyles.Don't miss the opportunity to make this meticulously maintained and conveniently located property your new home sweet home. Schedule a showing today and envision yourself living the quintessential suburban lifestyle in this lovely brick ranch residence.NOTE: If schools are important, please verify with county. If room sizes are important - please verify, as the room sizes are approximate.
See more in Analysis

Ryan Widener
Auben Realty (GA)
GA Agent License #272313

Annual Financial Highlights
Expected Rent
$18,924Expenses
-$4,300Property Taxes
-$2,450Loan Payments
-$13,586Net Cash Flow
-$1,412See more in Financials
Property Characteristics
Buyer's Agent
An experienced local, licensed real estate broker/agent will represent you in this transaction. They will negotiate on your behalf, from your first offer through closing.
- You can contact your Agent with questions even before making an offer.
- A professional home inspection will be conducted prior to closing. This inspection, paid for by Roofstock, will be conducted by a Roofstock-affiliated vendor. As soon as the report is ready, your Agent will discuss the findings with you and help with any next steps.
Property Management
Why choose?
From repairs and maintenance to communicating with tenants, our preferred property management teams protect your assets and keep things running smoothly.
Similar Listings
Listing Courtesy of:Alisa Rhinehart
Agent License 393664
Southeastern Residential, Llc
Agent License 393664
Southeastern Residential, Llc
Certified Agent Brokerage:Ryan Widener
Auben Realty (GA)
GA Brokerage License H-62788
Auben Realty (GA)
GA Brokerage License H-62788
SourceGreater Augusta AOR
MLS #527077
Last Updated: 03/26/2024 19:03
MLS #527077
Last Updated: 03/26/2024 19:03



