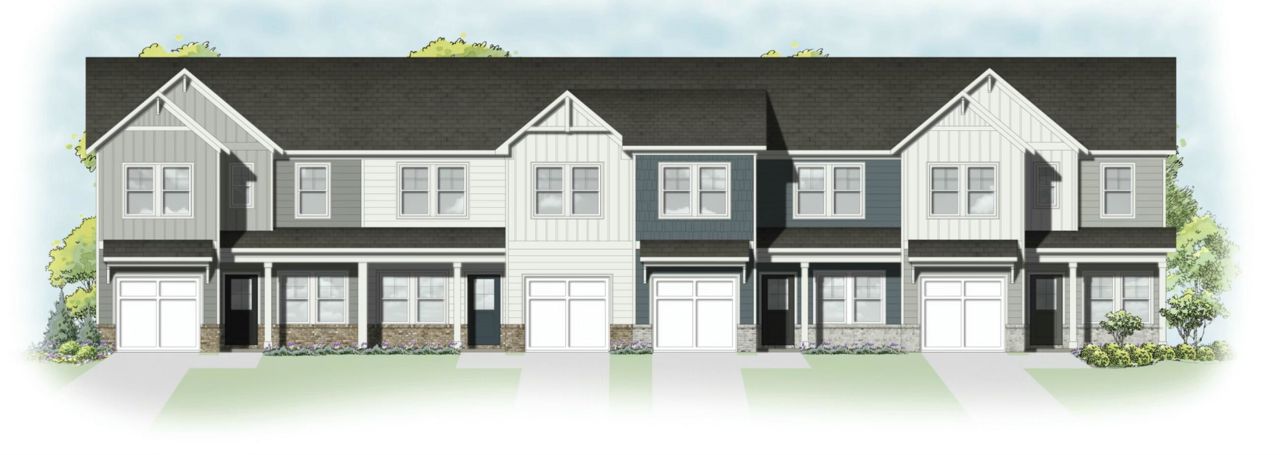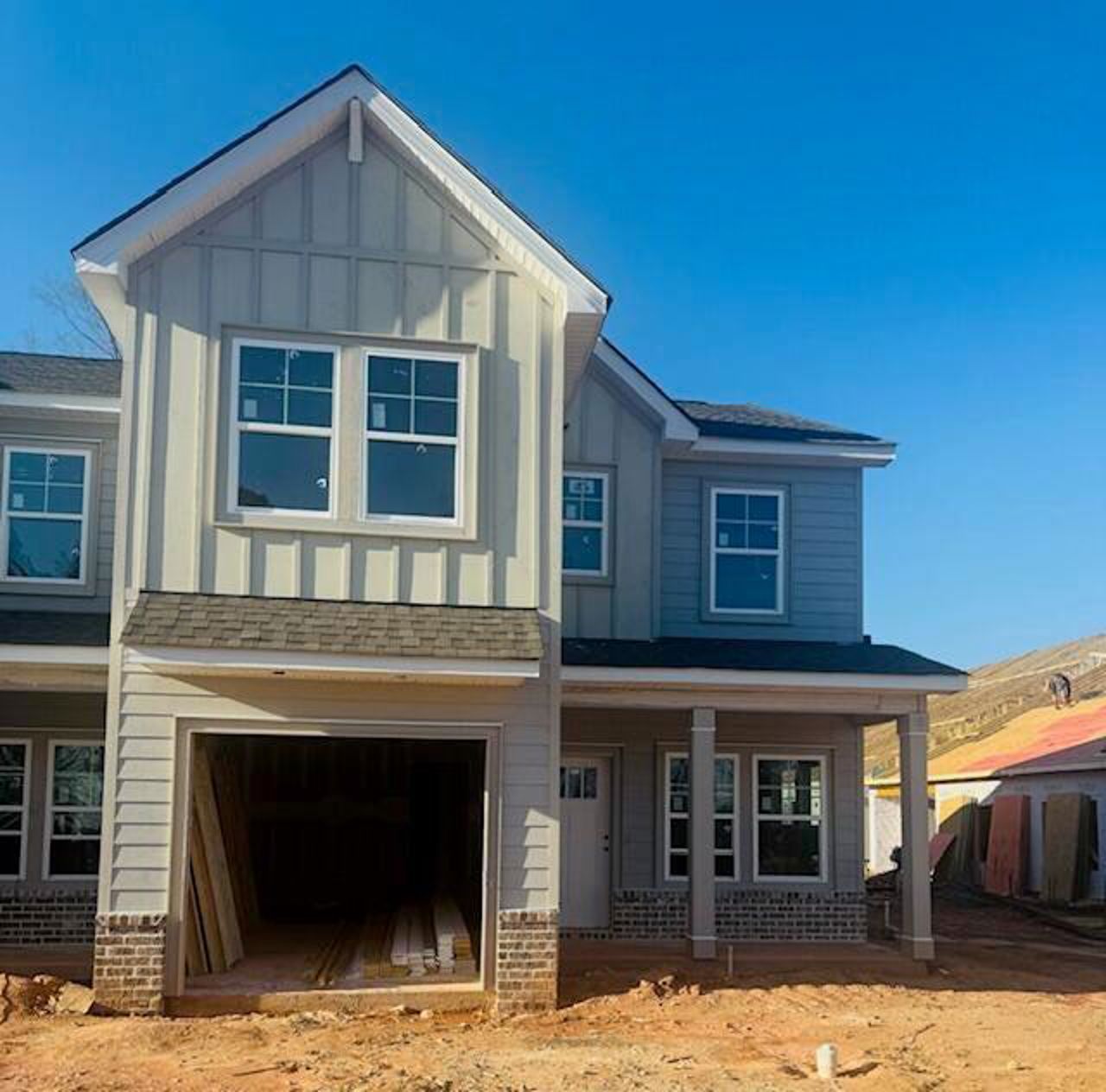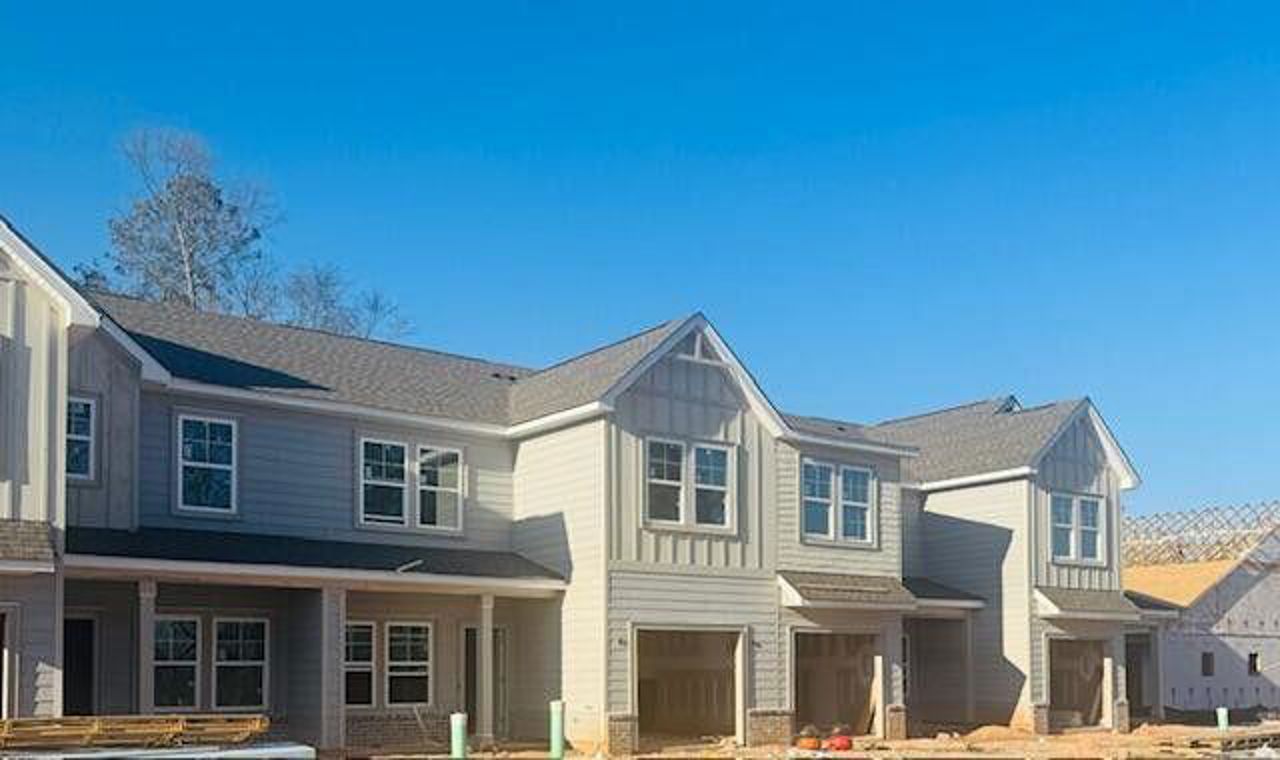8049 Kinsale Ave SE
Aiken, SC 29801
List Price
$284,900
Initial Investment
$77,635Purchase Price
$284,900
Down Payment
25%
Rent
$2,030
Total Return
$130,957
Annualized Return
21.9%
Cap Rate
5.4%
Gross Yield
8.6%
Cash Flow
-$212
Appreciation
8.0%
Edit Assumptions
Features
Occupancy
Unspecified
Lease Start
-
Lease End
-
Property Type
Townhouse
Lot Size
2,526
HOA
$70/mo
Flood Risk
Not Required
Introducing PlanDwell's luxurious Durham plan with 3 bedrooms, 2.5 baths and a single car garage. Boasting fully landscaped yard and inviting covered front and back porches. As you step inside, you're greeted by elegant heavy molding and exquisite trim detailing on all windows, along with crown molding adorning the kitchen, great room, and flex/dining room. Take in the sophistication of designer waterproof flooring that seamlessly flows through the main living areas. The gourmet kitchen shows its elegance through the open layout, quartz countertops, oversized island, designer backsplash, and stainless steel appliances. Natural light floods the spacious great room, while a powder room featuring a decorative framed mirror and pedestal sink awaits just off the kitchen. A luxurious owner's suite on the first level is enhanced by a spa-like bath with double vanity, water closet, tiled shower with fiberglass pan, and an oversized walk in closet, and overlooks the privacy fenced rear yard. A laundry/mudroom area directly off the garage finishes out the main level all with 9 foot ceilings. Make your way up the hardwood treads to discover the two secondary bedrooms, both with walk-in closets and a guest bath with double vanity and tub/shower combination. Ceramic tile in both bathrooms. All bedrooms offer plush designer carpeting with an upgraded pad thickness. Additional amenities include a pre-wired home package with Cat5 internet and cable wiring. Conveniently situated near major highways, shopping, dining, Downtown Aiken and Southside district, and Citizen's Park for those wanting to utilize the outdoor walking paths and playground. This home offers both luxury and convenience in one remarkable package. PHOTOS OF ARE LIKE HOME AND NOT THE HOME LISTED. PLEASE CONTACT SITE REALTOR FOR COMPLETION STAGE OF THE HOME.
See more in Analysis

Chris deTreville
Auben Realty, LLC
GA Agent License #64566

Annual Financial Highlights
Expected Rent
$23,142Expenses
-$4,265Property Taxes
-$3,600Loan Payments
-$15,489Net Cash Flow
-$212See more in Financials
Property Characteristics
Buyer's Agent
An experienced local, licensed real estate broker/agent will represent you in this transaction. They will negotiate on your behalf, from your first offer through closing.
- You can contact your Agent with questions even before making an offer.
- A professional home inspection will be conducted prior to closing. This inspection, paid for by Roofstock, will be conducted by a Roofstock-affiliated vendor. As soon as the report is ready, your Agent will discuss the findings with you and help with any next steps.
Property Management
Why choose?
From repairs and maintenance to communicating with tenants, our preferred property management teams protect your assets and keep things running smoothly.
Similar Listings
Listing Courtesy of:Lisa Evans
Agent License 102427
Meybohm - New Home Div.
Agent License 102427
Meybohm - New Home Div.
Certified Agent Brokerage:Chris deTreville
Auben Realty, LLC
GA Brokerage License H-67288
Auben Realty, LLC
GA Brokerage License H-67288
SourceGreater Augusta AOR
MLS #535801
Last Updated: 06/30/2025 21:06
MLS #535801
Last Updated: 06/30/2025 21:06



