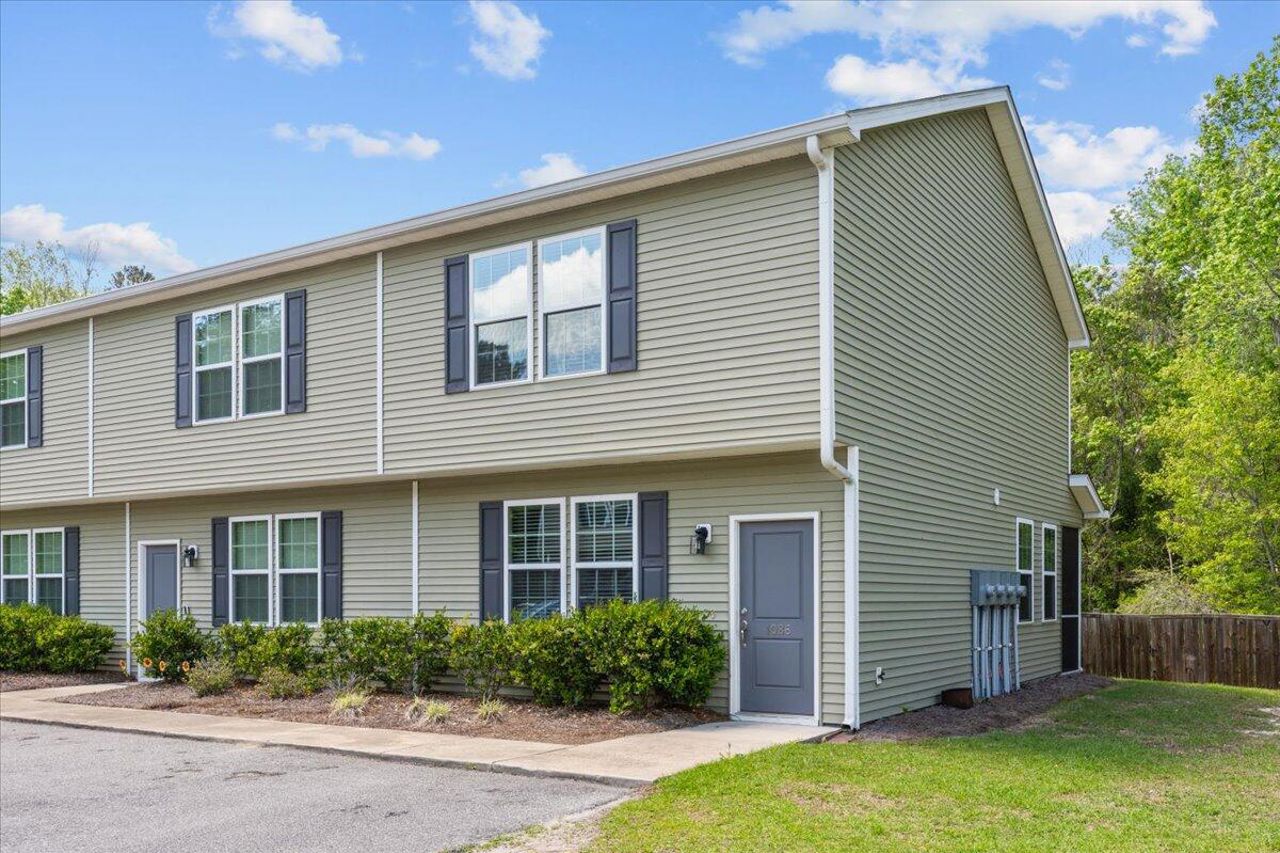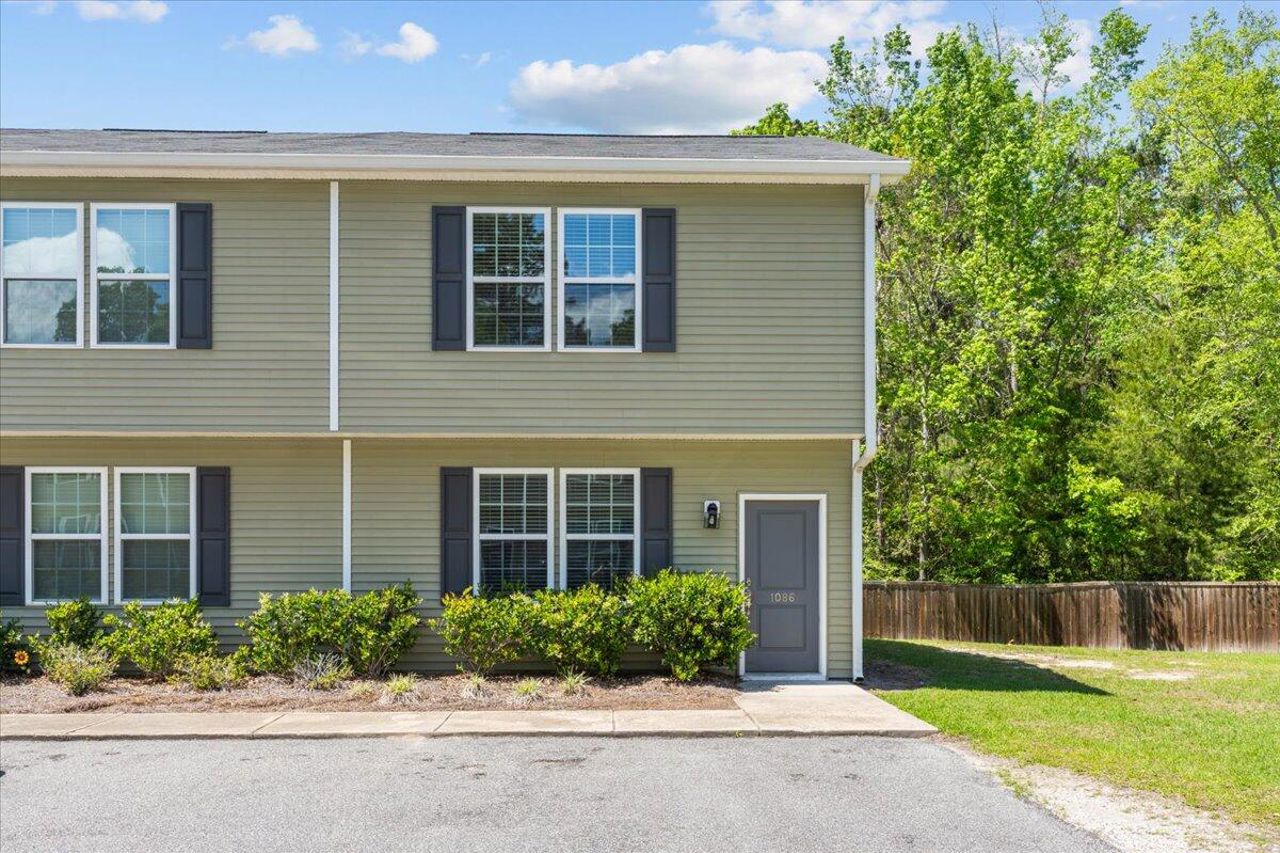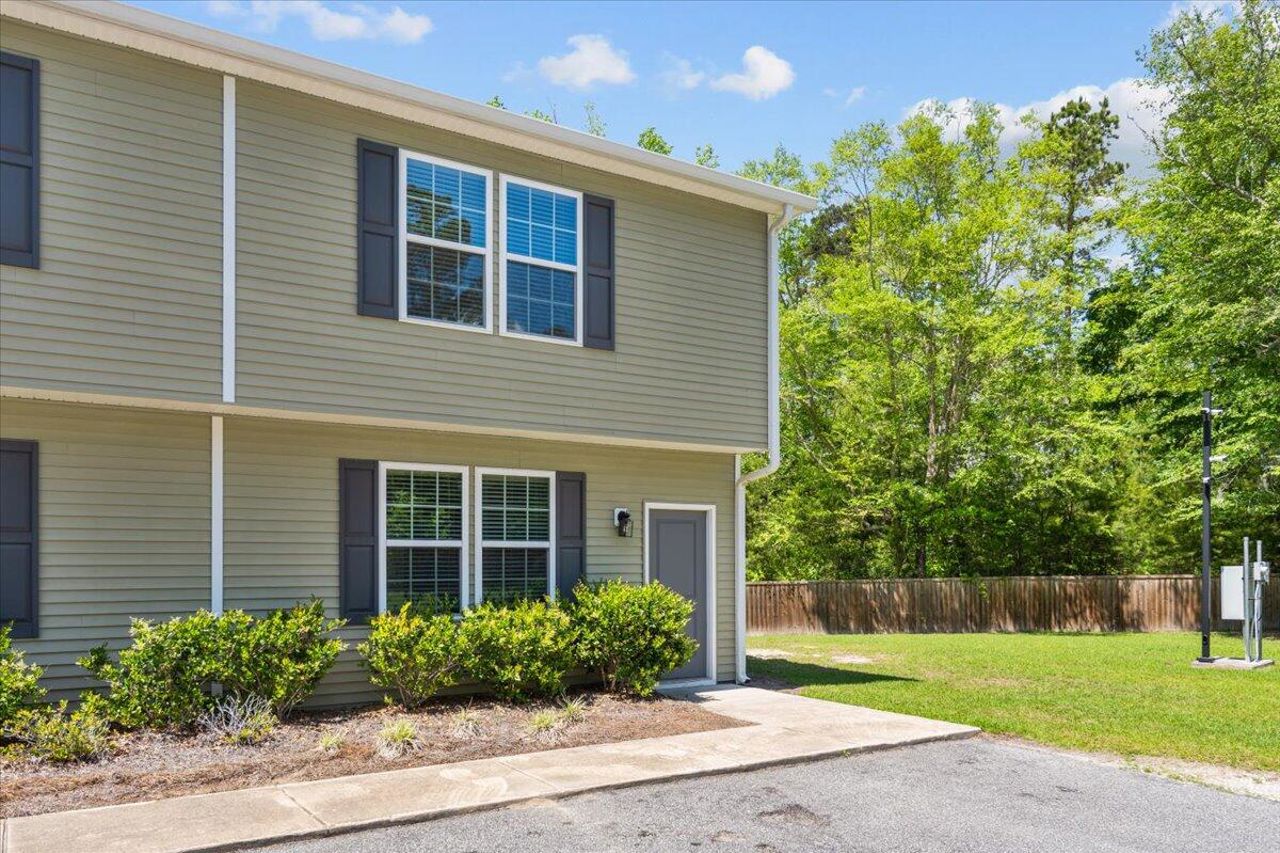1086 Lexi Ct
Ladson, SC 29456
List Price
$255,000
Initial Investment
$69,488Purchase Price
$255,000
Down Payment
25%
Rent
$1,980
Total Return
$115,174
Annualized Return
21.4%
Cap Rate
5.3%
Gross Yield
9.3%
Cash Flow
-$986
Appreciation
8.1%
Edit Assumptions
Features
Occupancy
Unspecified
Lease Start
-
Lease End
-
Property Type
Townhouse
Lot Size
1,307
HOA
$112/mo
Flood Risk
Not Required
Welcome to this beautifully maintained 3-bedroom, 2.5-bathroom townhome in the conveniently located Oakbrook Park community! Built in 2017, this home features a bright and functional layout with 1,257 square feet of living space and is zoned for the highly rated Dorchester II School District.Enjoy the durability and style of luxury vinyl plank flooring on the main level and a spacious living area that flows into a well-appointed kitchen, complete with granite countertops, an island, stainless steel appliances, and both pendant and recessed lighting. Upstairs, you'll find two guest bedrooms along with the primary suite, which includes a private en suite bathroom.Relax on the screened-in back porch, ideal for unwinding after a long day or enjoying quiet mornings. Just minutes from sWelcome to this beautifully maintained 3-bedroom, 2.5-bathroom townhome in the conveniently located Oakbrook Park community! Built in 2017, this home features a bright and functional layout with 1,257 square feet of living space and is zoned for the highly rated Dorchester II School District.
Enjoy the durability and style of luxury vinyl plank flooring on the main level and a spacious living area that flows into a well-appointed kitchen, complete with granite countertops, an island, stainless steel appliances, and both pendant and recessed lighting. Upstairs, you'll find two guest bedrooms along with the primary suite, which includes a private en suite bathroom.
Relax on the screened-in back porch, ideal for unwinding after a long day or enjoying quiet mornings. Just minutes from shopping, dining, entertainment, and Summerville Medical Center, this home offers the perfect blend of comfort and convenience.
See more in Analysis

Joe Porter
Auben Realty, LLC
SC Agent License #70601

Annual Financial Highlights
Expected Rent
$22,572Expenses
-$5,095Property Taxes
-$4,600Loan Payments
-$13,863Net Cash Flow
-$986See more in Financials
Property Characteristics
Buyer's Agent
An experienced local, licensed real estate broker/agent will represent you in this transaction. They will negotiate on your behalf, from your first offer through closing.
- You can contact your Agent with questions even before making an offer.
- A professional home inspection will be conducted prior to closing. This inspection, paid for by Roofstock, will be conducted by a Roofstock-affiliated vendor. As soon as the report is ready, your Agent will discuss the findings with you and help with any next steps.
Property Management
Why choose?
From repairs and maintenance to communicating with tenants, our preferred property management teams protect your assets and keep things running smoothly.
Similar Listings
Listing Courtesy of:Jeff Cook
Agent License 41438
Jeff Cook Real Estate LLC
Agent License 41438
Jeff Cook Real Estate LLC
Certified Agent Brokerage:Joe Porter
Auben Realty, LLC
SC Brokerage License 19231
Auben Realty, LLC
SC Brokerage License 19231
SourceCHS Regional MLS
MLS #25010346
Last Updated: 04/17/2025 21:04
MLS #25010346
Last Updated: 04/17/2025 21:04



