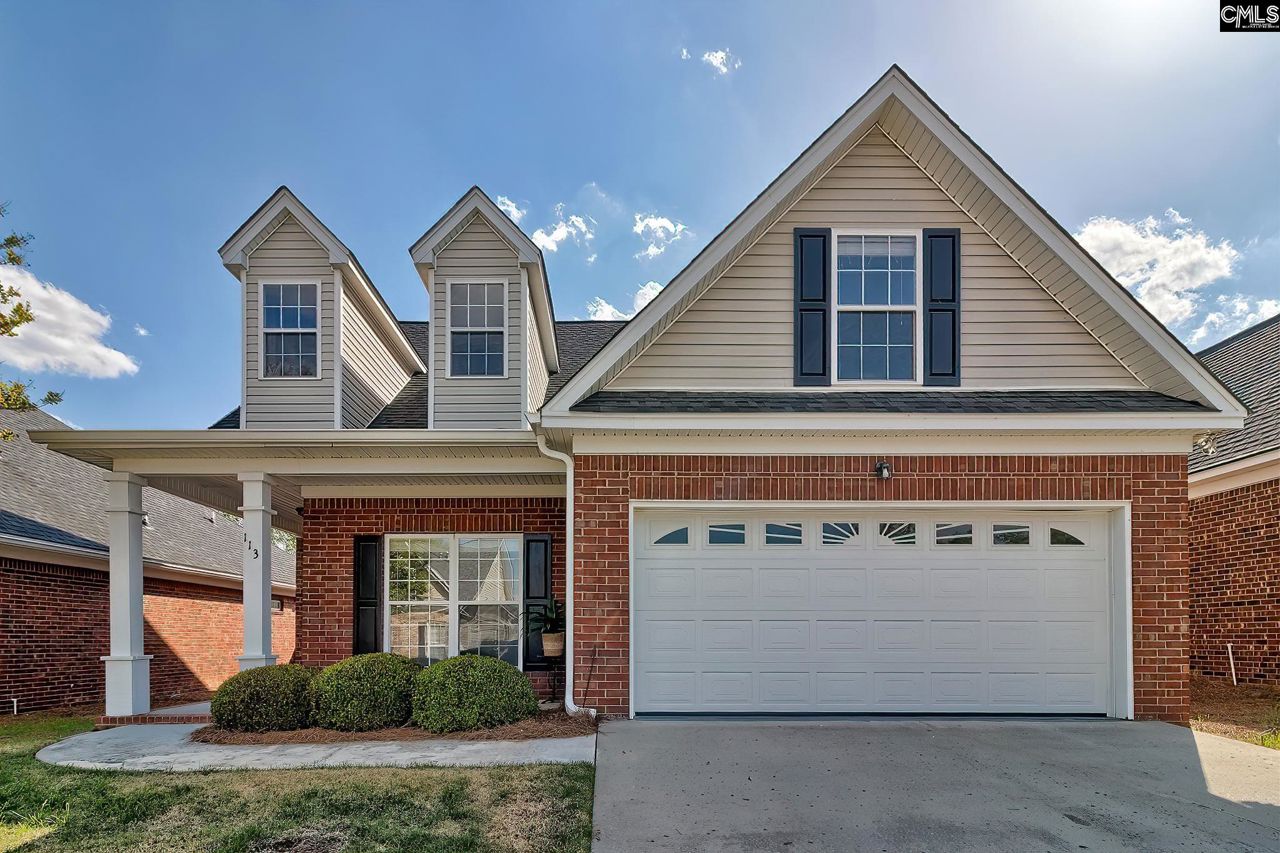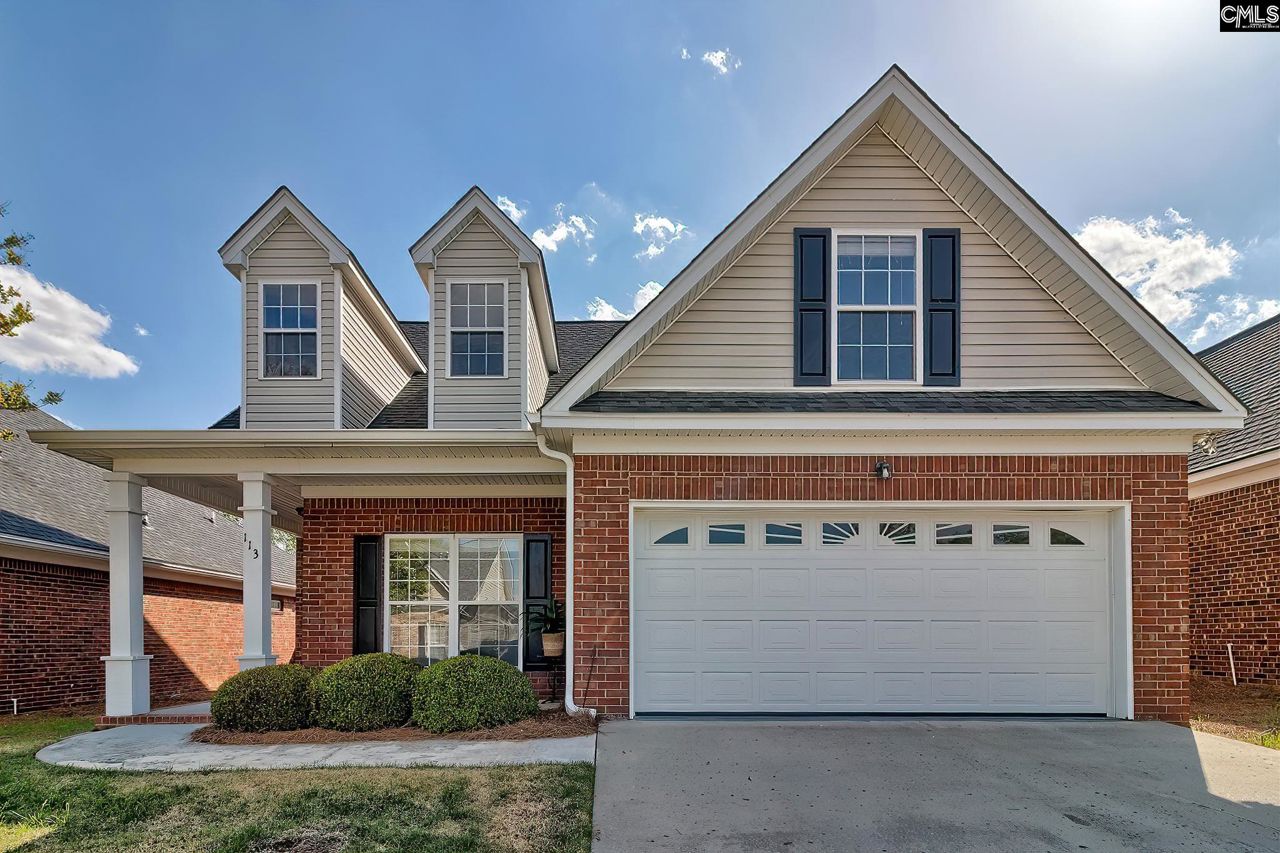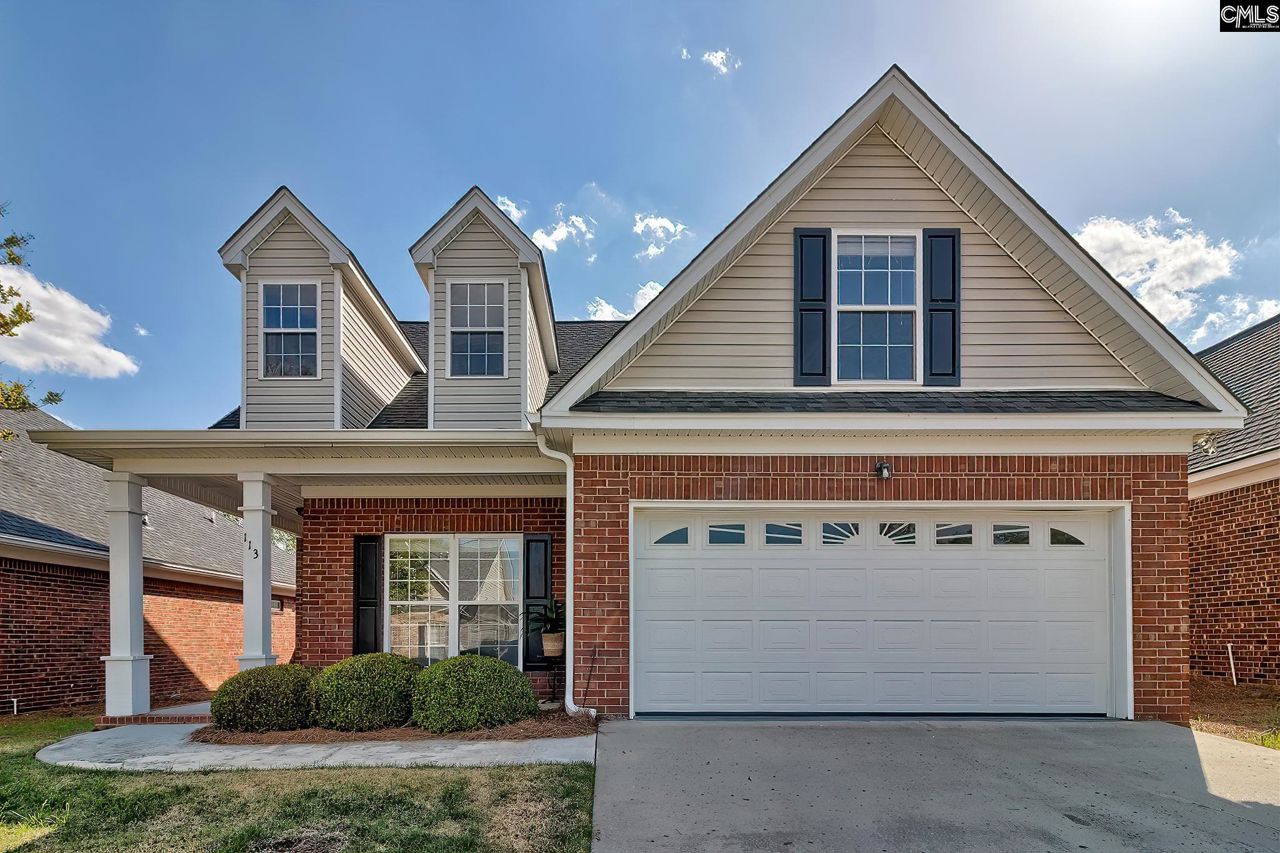113 WILD SPRING RD
LEXINGTON, SC 29072
List Price
$357,000
Initial Investment
$97,283Purchase Price
$357,000
Down Payment
25%
Rent
$2,140
Total Return
$108,341
Annualized Return
15.0%
Cap Rate
4.0%
Gross Yield
7.2%
Cash Flow
-$6,205
Appreciation
6.9%
Edit Assumptions
Features
Occupancy
Unspecified
Lease Start
-
Lease End
-
Lot Size
4,792
HOA
$71/mo
Flood Risk
Not Required
Welcome to Caroline Springs – Where Comfort Meets Convenience in the Heart of Lexington! Step inside this meticulously maintained all-brick beauty nestled in the sought-after Caroline Springs community. This home offers the perfect blend of functionality and charm. This spacious 4-bedroom residence features stellar floor plan with beautiful hardwood flooring, stunning wainscoting, new carpet & paint and custom tile accents throughout. The main-level owner’s suite is a true retreat. An additional guest suite on the main floor makes hosting visitors a breeze or the perfect home office. The bright kitchen is the heart of the home, showcasing updated granite countertops, fresh cabinetry, and a generous, cheery eating area. Step outside to your private terrace and outdoor oasis, perfect for relaxing evenings or weekend gatherings. Upstairs, you'll find two oversized bedrooms with generous walk-in closets and a spacious full bathroom. The bonus/media room over the two-car garage offers endless possibilities as a home theater, playroom, or the perfect man cave. Caroline Springs offers an exceptional quality of life with neighborhood green space and HOA dues covering front yard maintenance, sidewalks, community green spaces, and pressure washing twice a year—providing effortless curb appeal year-round. Located in the heart of Lexington, this home offers unparalleled access to top-rated schools, vibrant dining spots, shopping, and outdoor recreation, all just minutes away. Whether you're looking for community connection or modern convenience, this home delivers both. Don’t miss your chance to call this property home. Disclaimer: CMLS has not reviewed and, therefore, does not endorse vendors who may appear in listings.
See more in Analysis

Chris deTreville
Auben Realty, LLC
GA Agent License #64566

Annual Financial Highlights
Expected Rent
$24,396Expenses
-$5,192Property Taxes
-$6,000Loan Payments
-$19,408Net Cash Flow
-$6,205See more in Financials
Property Characteristics
Buyer's Agent
An experienced local, licensed real estate broker/agent will represent you in this transaction. They will negotiate on your behalf, from your first offer through closing.
- You can contact your Agent with questions even before making an offer.
- A professional home inspection will be conducted prior to closing. This inspection, paid for by Roofstock, will be conducted by a Roofstock-affiliated vendor. As soon as the report is ready, your Agent will discuss the findings with you and help with any next steps.
Property Management
Why choose?
From repairs and maintenance to communicating with tenants, our preferred property management teams protect your assets and keep things running smoothly.
Similar Listings
Listing Courtesy of:Danielle Burke
RE/MAX Purpose Driven LLC
RE/MAX Purpose Driven LLC
Certified Agent Brokerage:Chris deTreville
Auben Realty, LLC
GA Brokerage License H-67288
Auben Realty, LLC
GA Brokerage License H-67288
SourceConsolidated MLS (CMLS)
MLS #606251
Last Updated: 04/12/2025 19:04
MLS #606251
Last Updated: 04/12/2025 19:04



