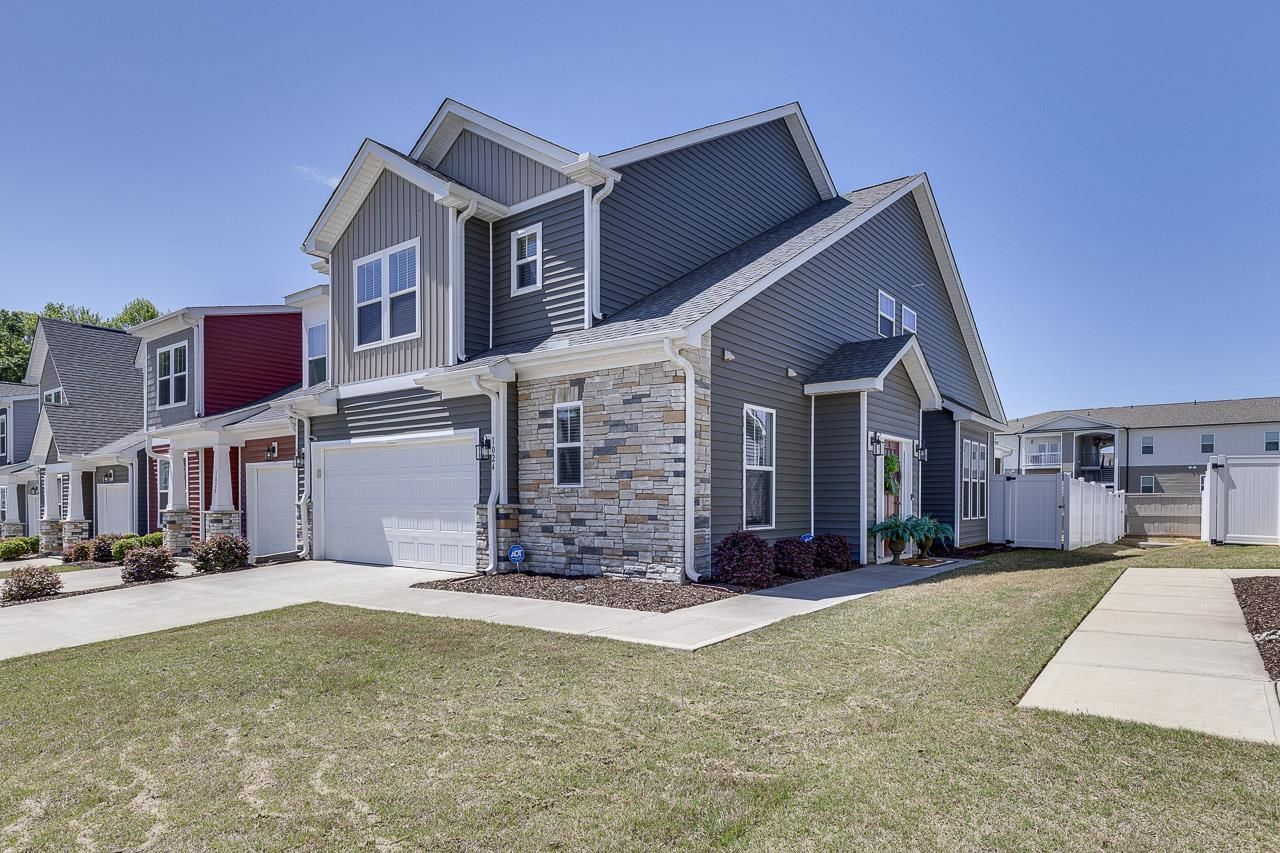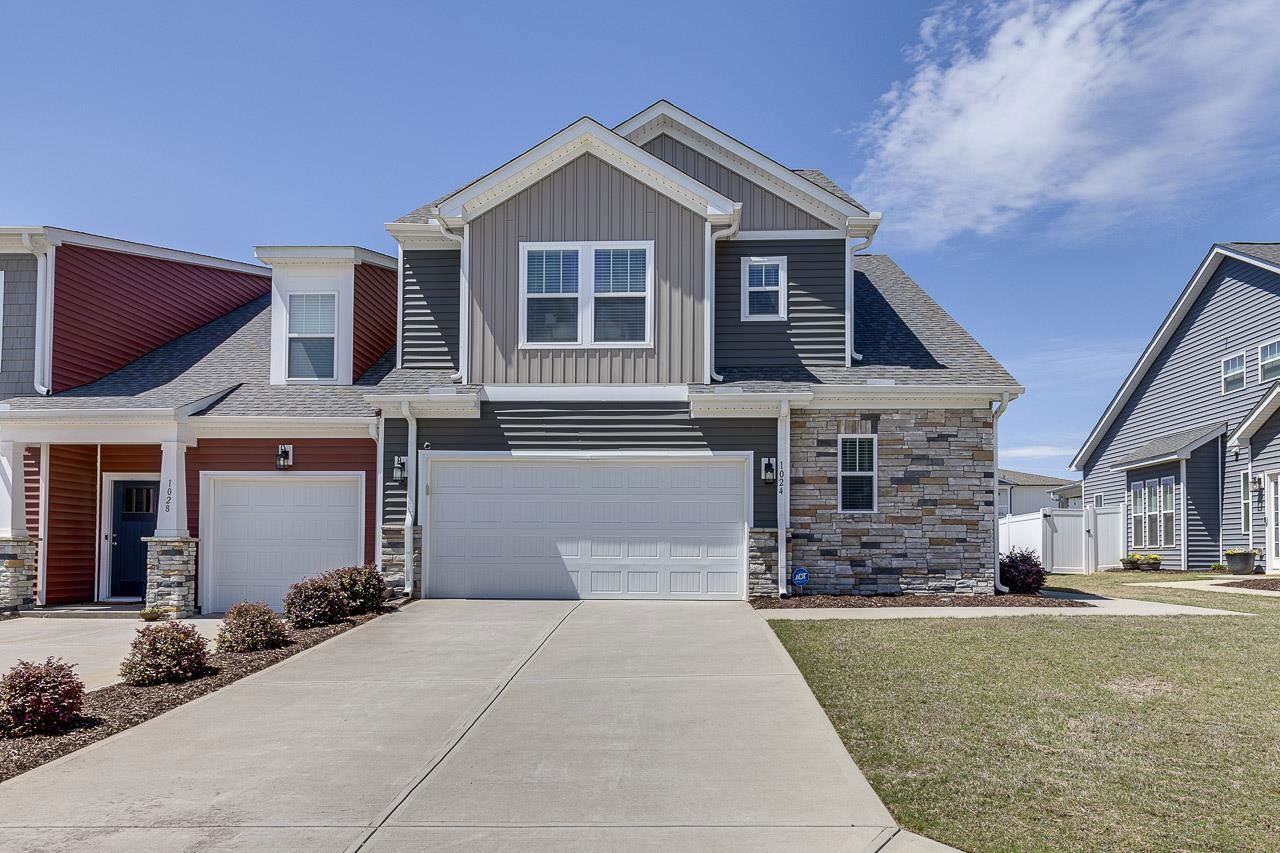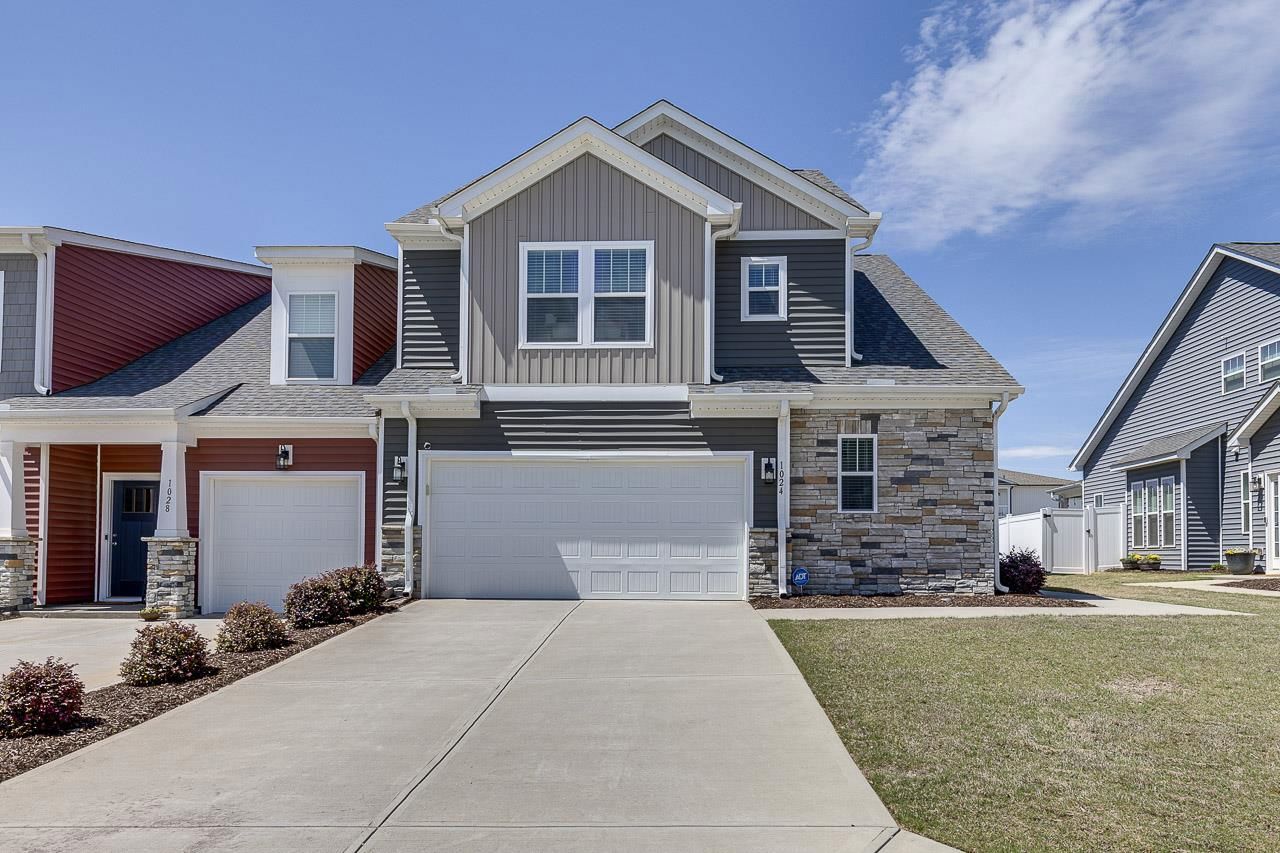1024 Glohaven Way
Boiling Springs, SC 29316
List Price
$325,000
Initial Investment
$88,563Purchase Price
$325,000
Down Payment
25%
Rent
$2,452
Total Return
$153,402
Annualized Return
21.7%
Cap Rate
4.7%
Gross Yield
9.1%
Cash Flow
-$2,513
Appreciation
8.7%
Edit Assumptions
Features
Occupancy
Unspecified
Lease Start
-
Lease End
-
Property Type
Townhouse
Lot Size
4,792
HOA
$143/mo
Welcome to your like-new townhome, nestled in the heart of Boiling Springs! This charming residence boasts three bedrooms, two and a half bathrooms, and a contemporary open-concept design that radiates comfort and style. When you step inside, you will discover the luminous Great Room with vaulted ceilings, where natural light dances freely through oversized windows, illuminating the spacious living areas. Luxury vinyl plank flooring adds a touch of sophistication to the home, complimenting the beautiful Craftsman style moldings and finishes. The expansive eat-in Kitchen features gleaming granite countertops, a spacious center island, pantry closet, and top-of-the-line stainless steel appliances, creating an inviting space for culinary creativity. Enjoy casual dining in the cozy kitchen nook, perfect for morning coffee or holiday entertaining. As your tour of the main floor continues, you will discover the luxurious Master Suite. This space offers a serene retreat, complete with a dreamy master bathroom which includes a tiled walk-in shower, dual sink vanities, and a sprawling walk-in closet which provides ample storage space for your wardrobe essentials. Upstairs, you will find the two secondary bedrooms, a second full bathroom, walk-in laundry room, and an inviting loft. The Loft provides additional living space for relaxation and entertainment, making it the perfect spot to unwind and enjoy your favorite tv shows, video games, or books. Each of the two additional bedrooms are nicely sized and appointed, perfect for extra sleeping quarters or flex spaces. Your tour concludes by exploring the back yard which includes a fenced yard and a cozy screened porch. This property is conveniently located near major shopping and dining amenities, with easy access to I-85 and I-26 which makes commuting a breeze. Don't miss the opportunity to make this lovely townhouse your new home. Schedule your showing today!
See more in Analysis

Chris deTreville
Auben Realty, LLC
GA Agent License #64566

Annual Financial Highlights
Expected Rent
$27,953Expenses
-$6,497Property Taxes
-$6,300Loan Payments
-$17,669Net Cash Flow
-$2,513See more in Financials
Property Characteristics
Buyer's Agent
An experienced local, licensed real estate broker/agent will represent you in this transaction. They will negotiate on your behalf, from your first offer through closing.
- You can contact your Agent with questions even before making an offer.
- A professional home inspection will be conducted prior to closing. This inspection, paid for by Roofstock, will be conducted by a Roofstock-affiliated vendor. As soon as the report is ready, your Agent will discuss the findings with you and help with any next steps.
Property Management
Why choose?
From repairs and maintenance to communicating with tenants, our preferred property management teams protect your assets and keep things running smoothly.
Similar Listings
Listing Courtesy of:JOHN BOWEN
KELLER WILLIAMS GREENVILLE CENTRAL
KELLER WILLIAMS GREENVILLE CENTRAL
Certified Agent Brokerage:Chris deTreville
Auben Realty, LLC
GA Brokerage License H-67288
Auben Realty, LLC
GA Brokerage License H-67288
SourceSpartanburg MLS
MLS #310580
Last Updated: 04/22/2024 15:04
MLS #310580
Last Updated: 04/22/2024 15:04



